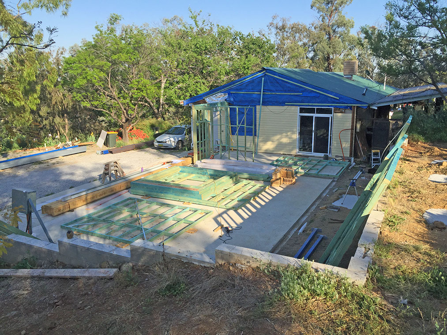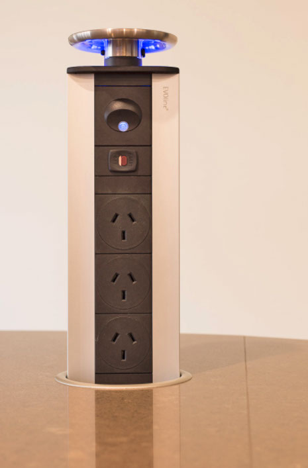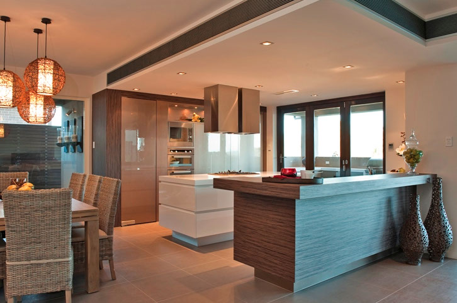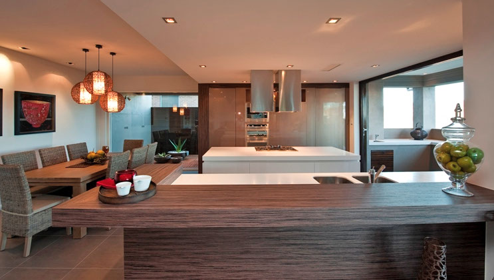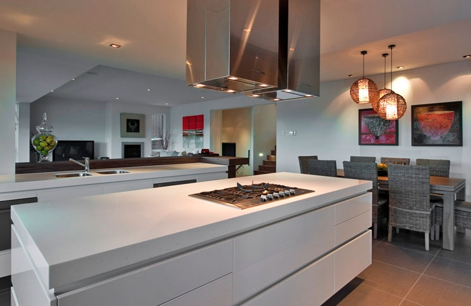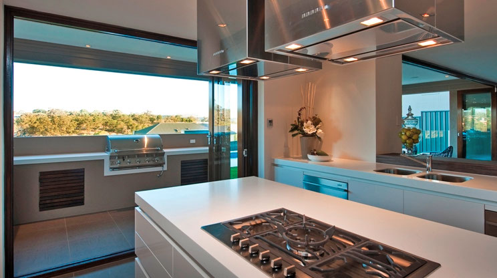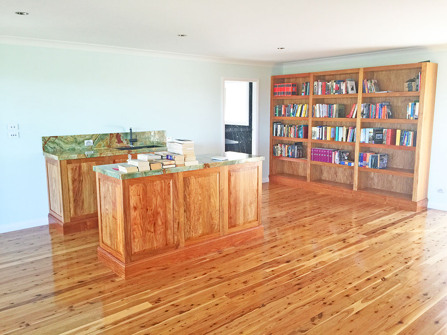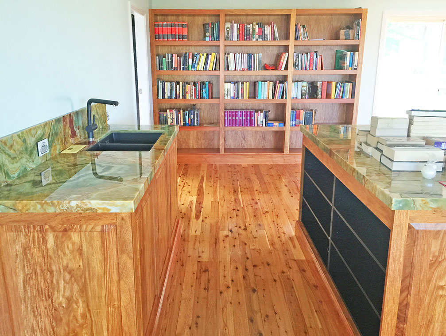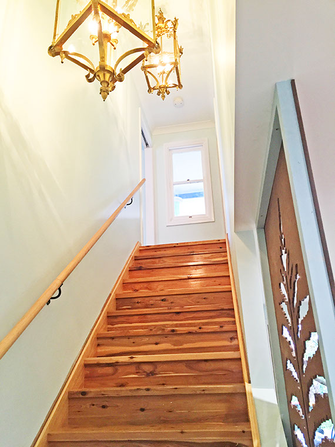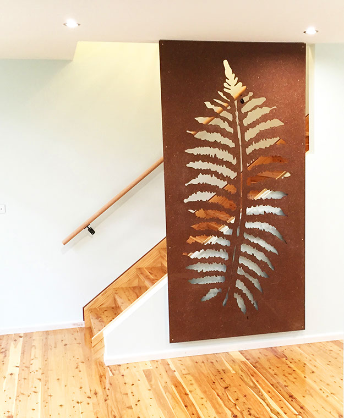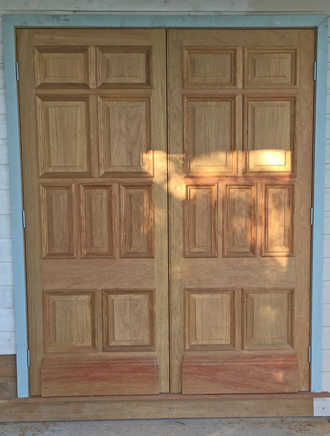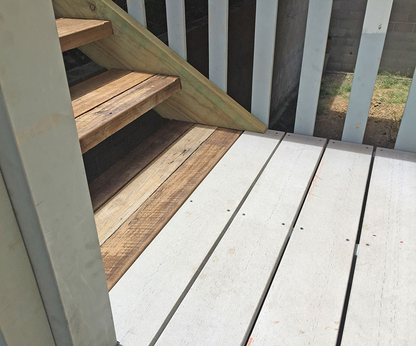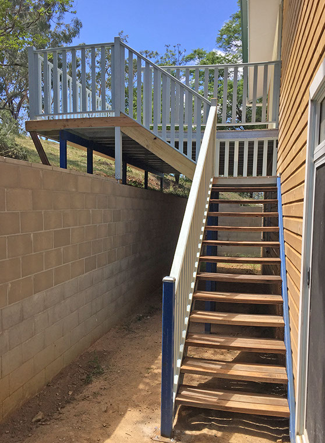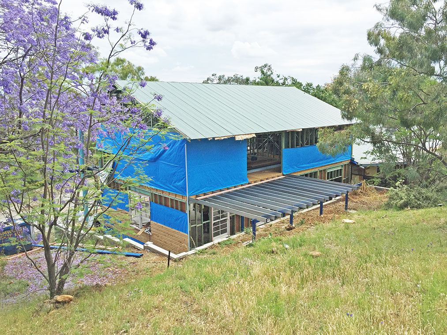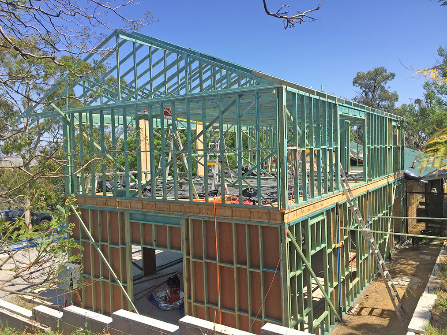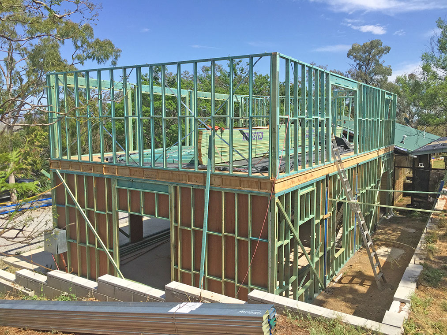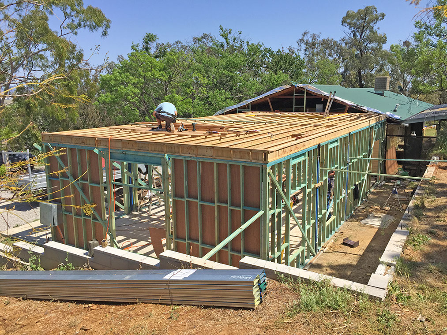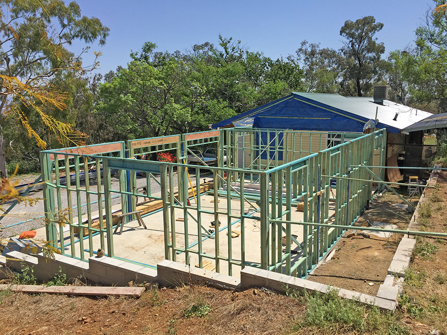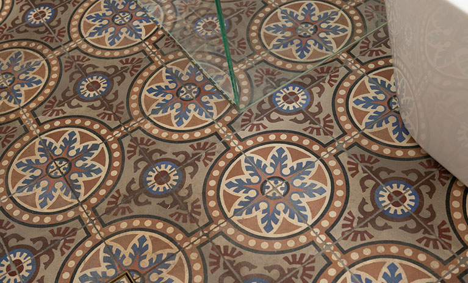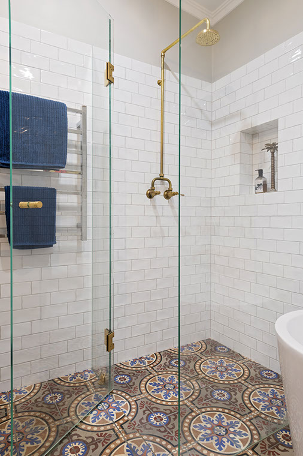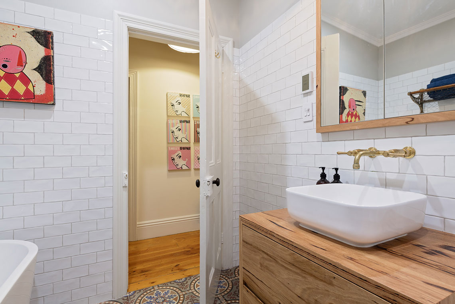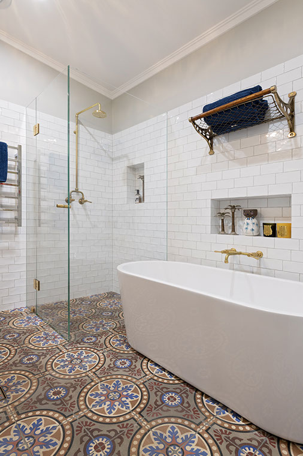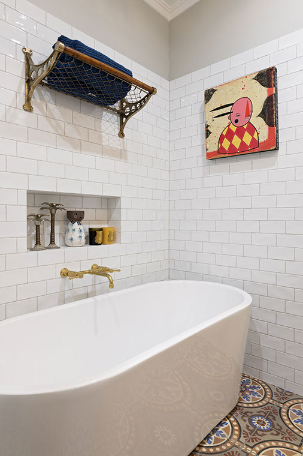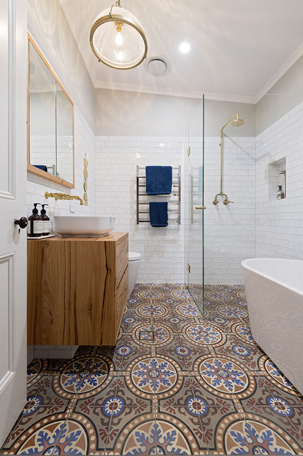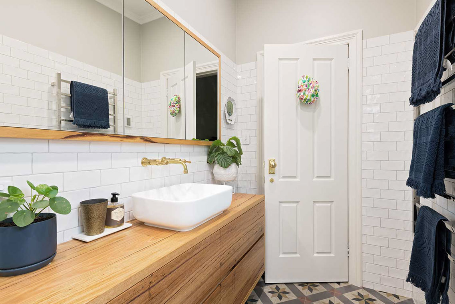Tamworth
Residential Renovation and Extension
This two-story extension included a ground floor triple car garage and entranceway with the first floor being a studio, bathroom, and storage area.
From growing up in the country it was certainly nice to have a break from city living and set to work on this project out west. Great spot Rob! Also thank you for having us work on your Medical Centre. Another project to be proud of.
This project is a perfect example of how a storeroom and living area as well as a bathroom can be built on top of an existing home all while the owners remain living in a fully functioning house. The ground floor living and kitchen areas were modified to enable a staircase to work and at the same time, the design allowed more light to enter from the highlight windows above the stairwell. The construction uses blackbutt timber cladding for the exterior & for the external decking INEX was used.
We always enjoy projects where we can have the flexibility to offer practical solutions for everyday living.
SHARE THIS
Tamworth
Residential Renovation and Extension
This two-story extension included a ground floor triple car garage and entranceway with the first floor being a studio, bathroom, and storage area.
From growing up in the country it was certainly nice to have a break from city living and set to work on this project out west. Great spot Rob! Also thank you for having us work on your Medical Centre. Another project to be proud of.
This project is a perfect example of how a storeroom and living area as well as a bathroom can be built on top of an existing home all while the owners remain living in a fully functioning house. The ground floor living and kitchen areas were modified to enable a staircase to work and at the same time, the design allowed more light to enter from the highlight windows above the stairwell. The construction uses blackbutt timber cladding for the exterior & for the external decking INEX was used.

